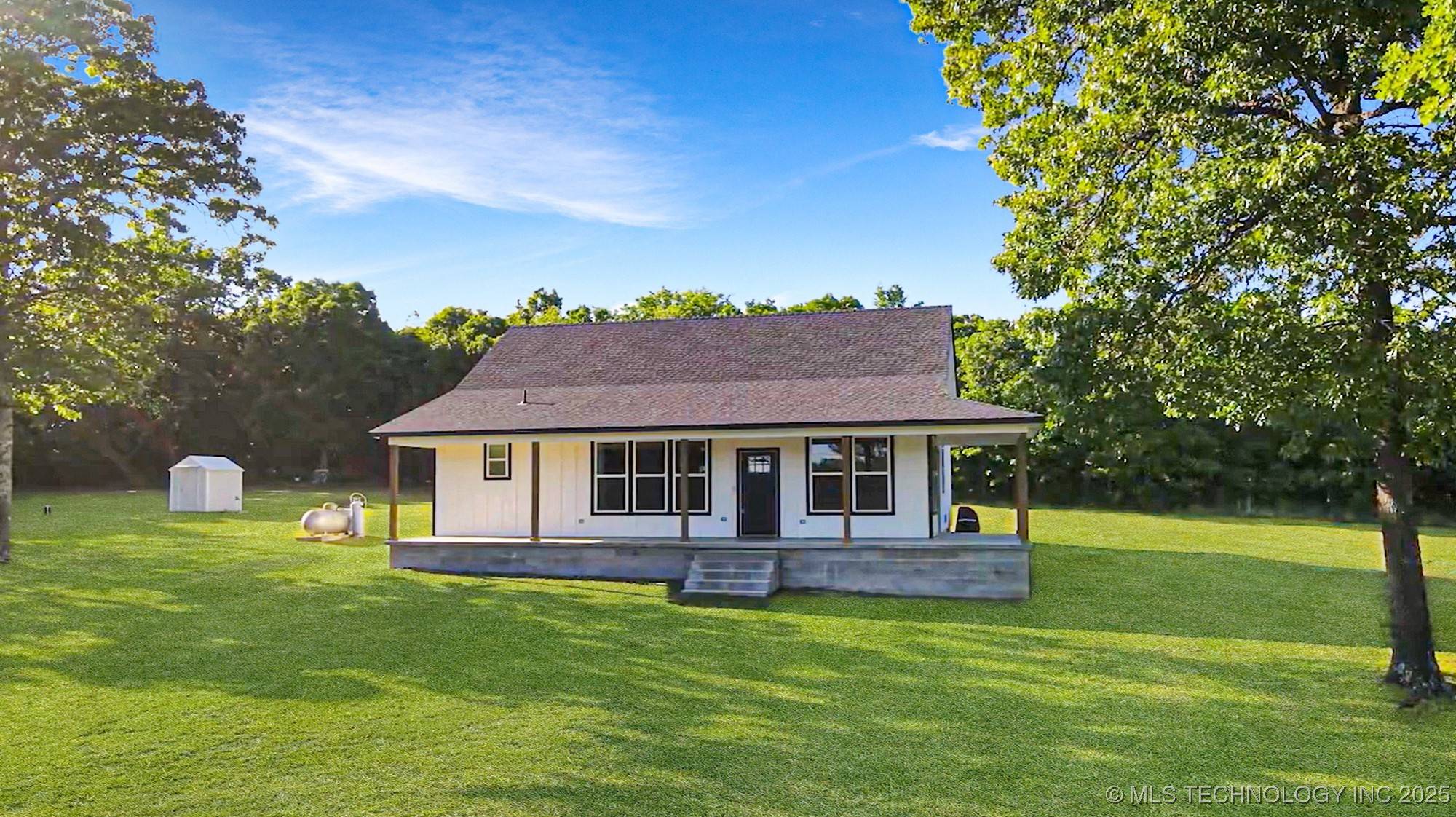23630 E 818 RD Welling, OK 74471
UPDATED:
Key Details
Property Type Single Family Home
Sub Type Single Family Residence
Listing Status Pending
Purchase Type For Sale
Square Footage 2,241 sqft
Price per Sqft $200
Subdivision Cherokee Co Unplatted
MLS Listing ID 2526560
Style Other
Bedrooms 3
Full Baths 3
HOA Y/N No
Total Fin. Sqft 2241
Year Built 2022
Annual Tax Amount $1,033
Tax Year 2024
Lot Size 15.000 Acres
Acres 15.0
Property Sub-Type Single Family Residence
Property Description
Location
State OK
County Cherokee
Direction South
Body of Water Illinois River
Rooms
Other Rooms Storage
Interior
Interior Features Granite Counters, Vaulted Ceiling(s), Ceiling Fan(s), Gas Range Connection, Gas Oven Connection, Programmable Thermostat
Heating Central, Electric, Gas, Multiple Heating Units
Cooling Central Air, 2 Units, Zoned
Flooring Concrete, Tile, Vinyl
Fireplace No
Window Features Vinyl
Appliance Dishwasher, Electric Water Heater, Microwave, Oven, Range, Stove
Heat Source Central, Electric, Gas, Multiple Heating Units
Laundry Electric Dryer Hookup
Exterior
Exterior Feature Gravel Driveway, Other
Fence None
Pool None
Utilities Available Electricity Available, Other
Waterfront Description Other
Water Access Desc Well
Roof Type Asphalt,Fiberglass
Porch Covered, Porch
Garage false
Building
Lot Description Other
Dwelling Type House
Faces South
Entry Level Two
Foundation Slab
Lot Size Range 15.0
Sewer Aerobic Septic
Water Well
Architectural Style Other
Level or Stories Two
Additional Building Storage
Structure Type HardiPlank Type,Wood Frame
Schools
Elementary Schools Tahlequah
High Schools Tahlequah
School District Tahlequah - Sch Dist (C1)
Others
Senior Community No
Security Features No Safety Shelter,Security System Leased,Smoke Detector(s)
Acceptable Financing Conventional, FHA, USDA Loan, VA Loan
Listing Terms Conventional, FHA, USDA Loan, VA Loan


