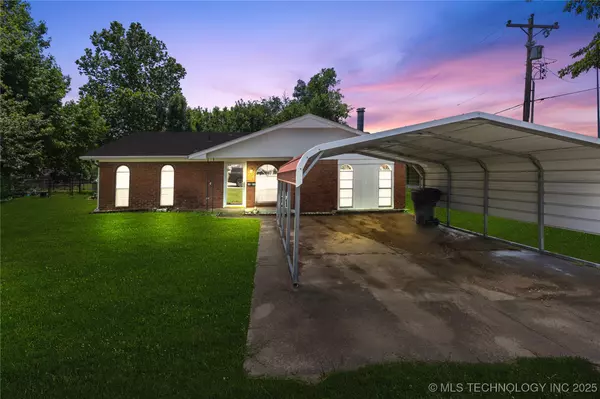For more information regarding the value of a property, please contact us for a free consultation.
1408 11th NW Ardmore, OK 73401
Want to know what your home might be worth? Contact us for a FREE valuation!

Our team is ready to help you sell your home for the highest possible price ASAP
Key Details
Sold Price $144,000
Property Type Single Family Home
Sub Type Single Family Residence
Listing Status Sold
Purchase Type For Sale
Square Footage 1,296 sqft
Price per Sqft $111
Subdivision Sunset View
MLS Listing ID 2523578
Sold Date 09/02/25
Style Ranch
Bedrooms 3
Full Baths 1
Half Baths 1
HOA Y/N No
Total Fin. Sqft 1296
Year Built 1970
Annual Tax Amount $757
Tax Year 2024
Lot Size 10,454 Sqft
Acres 0.24
Property Sub-Type Single Family Residence
Property Description
Located in a quiet, established neighborhood in Northwest Ardmore, this well-kept 3-bedroom, 1.5-bath brick home offers comfort, convenience, and added value with multiple covered parking options. The home features a spacious den with a wood-burning fireplace, perfect for cozy evenings or entertaining guests.
The kitchen and dining areas are centrally located, making everyday living and hosting a breeze. All bedrooms are comfortably sized, with ample closet space.
Exterior highlights include:
Two-car covered carport
Additional one-car RV-height carport
Level lot with mature trees and a fenced backyard
Low-maintenance brick exterior
This property is conveniently located near schools, parks, shopping, and major roadways, offering both privacy and accessibility. Ideal for first-time buyers, downsizers, or investors looking for a solid home in a desirable area.
Location
State OK
County Carter
Community Sidewalks
Direction North
Rooms
Other Rooms Storage
Interior
Interior Features Laminate Counters, None, Ceiling Fan(s)
Heating Central, Electric
Cooling Central Air
Flooring Carpet, Laminate, Tile
Fireplaces Number 1
Fireplaces Type Wood Burning, Wood BurningStove
Fireplace Yes
Window Features Vinyl
Appliance Built-In Range, Built-In Oven, Electric Water Heater, Oven, Range
Heat Source Central, Electric
Exterior
Exterior Feature Concrete Driveway
Parking Features Carport, Storage
Garage Spaces 3.0
Fence Chain Link
Pool None
Community Features Sidewalks
Utilities Available Electricity Available, Water Available
Water Access Desc Public
Roof Type Asphalt,Fiberglass
Porch Covered, Patio, Porch
Garage true
Building
Lot Description None
Faces North
Entry Level One
Foundation Slab
Lot Size Range 0.24
Sewer Public Sewer
Water Public
Architectural Style Ranch
Level or Stories One
Additional Building Storage
Structure Type Brick Veneer,Wood Frame
Schools
Elementary Schools Lincoln
High Schools Ardmore
School District Ardmore - Sch Dist (Ad2)
Others
Senior Community No
Tax ID 1290-00-005-004-0-001-00
Security Features No Safety Shelter
Acceptable Financing Conventional, FHA, VA Loan
Listing Terms Conventional, FHA, VA Loan
Financing Cash
Read Less
Bought with Claudia & Carolyn Realty Group



